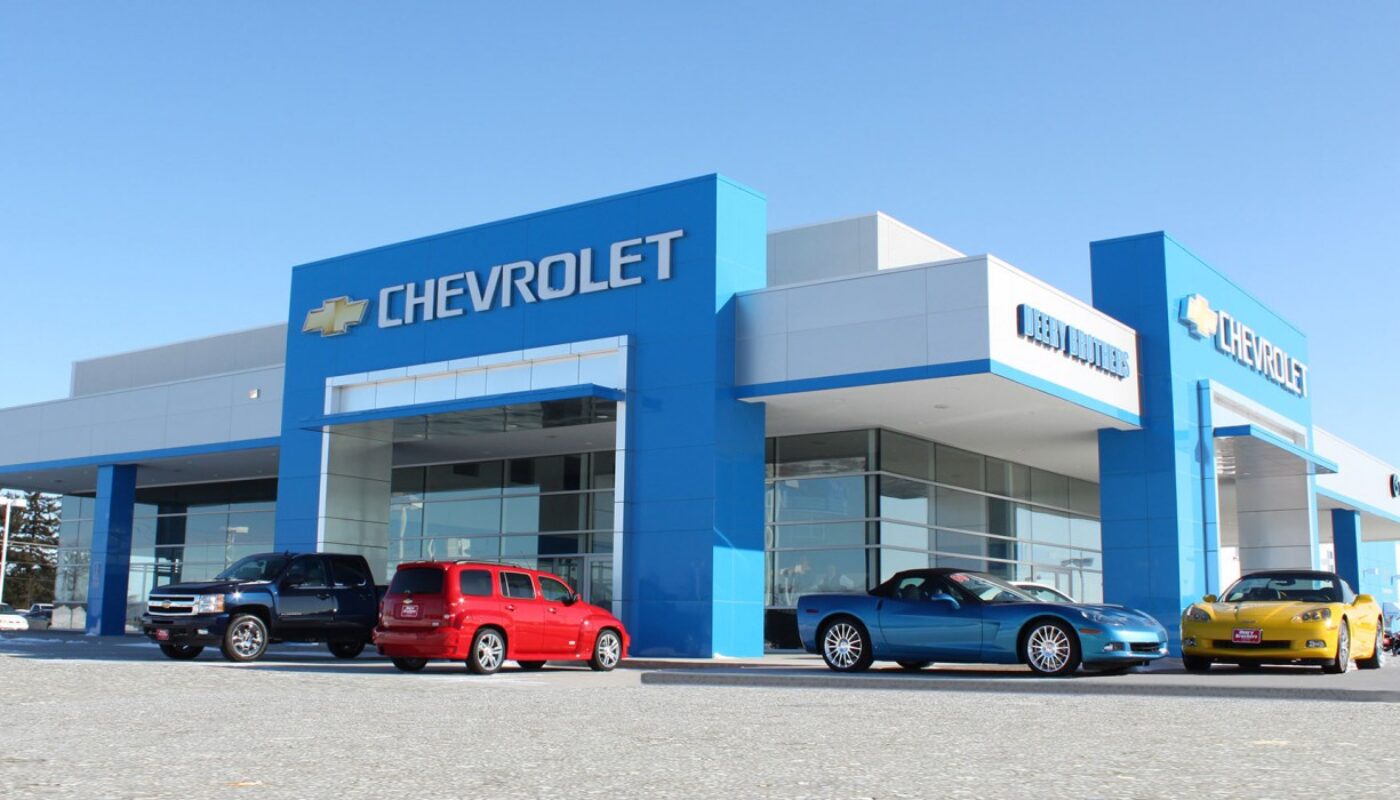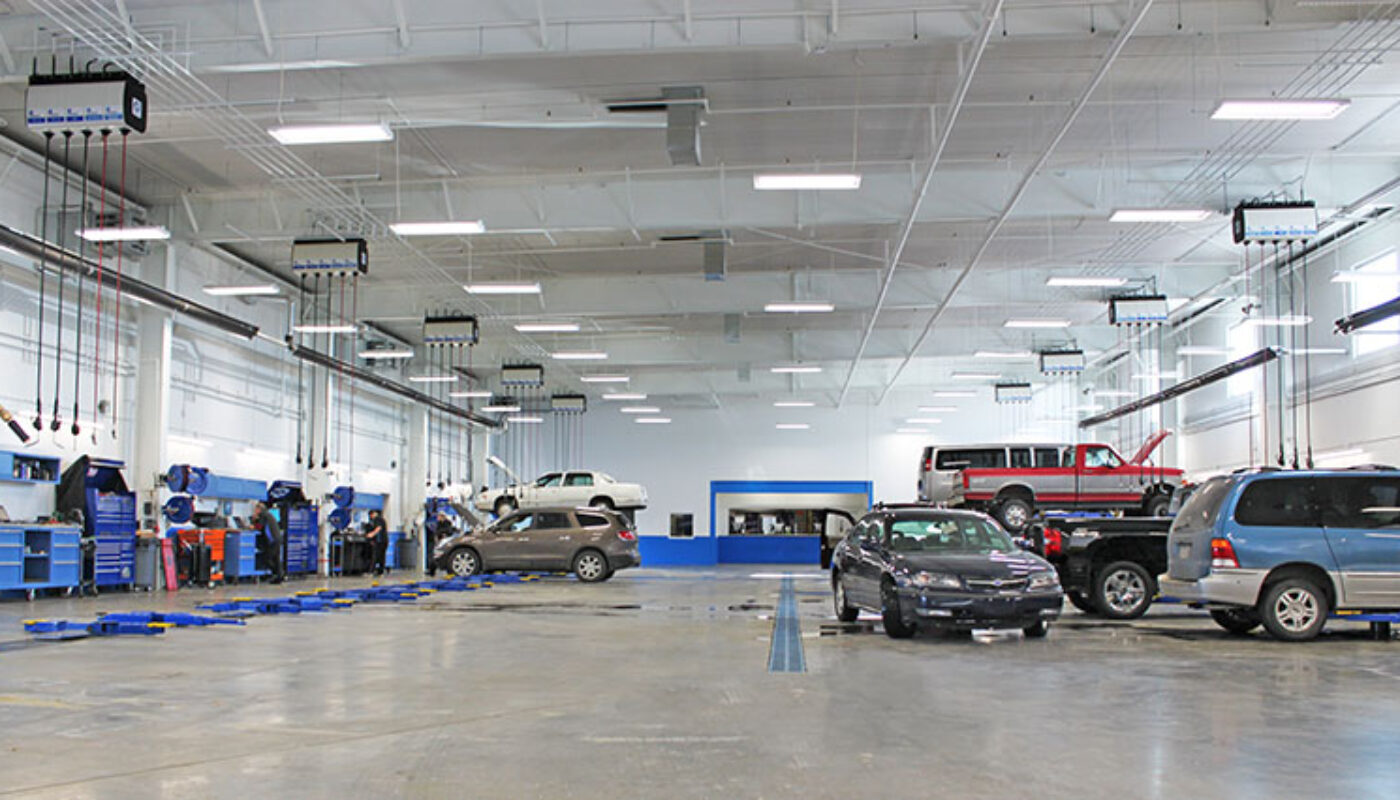Deery Brothers Chevrolet
Pleasant Hill, IA / Commercial & Retail
Services provided:
- LEED analysis
Project highlights
- Deery Brothers Chevrolet is a 48,000 SF state of the art auto sales, repair and service center.
- The building encompasses all aspects of car ownership from purchase through regularly scheduled maintenance to repair of serious engine and body damage.
- The building contains: 11,500 SF devoted to vehicle sales and financing, 17,500 SF for regular maintenance and mechanical vehicle repair, 12,500 SF for body repair and painting and 6,500 SF tasked with car detailing and washing.
- The maintenance and mechanical repair portion of the project contains 20 service bays equipped with hydraulic lifts for cars and trucks, an alignment rack, and miscellaneous tire balancing, welding, replacement part inventory and waste disposal stations.
- The facility is designed to provide all forms of maintenance and repair from a simple oil change to engine removal and replacement.
- The body repair shop has 2 inspection bays for insurance company evaluation, 12 work bays, one frame straightener/alignment rack, and 2 high-efficiency low VOC paint/drying booths.
- The building was designed by Simonson & Associates Architects according to green building principles and is intended to achieve LEED certification at the Silver level.
- The documentation supporting this certification is currently under review by the USGBC.

